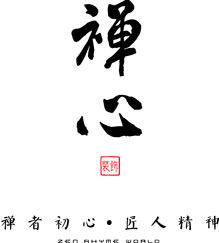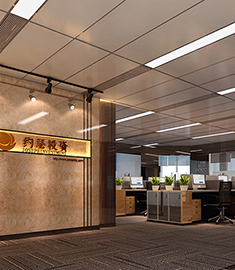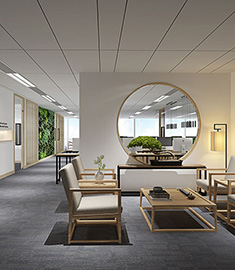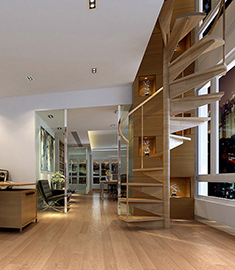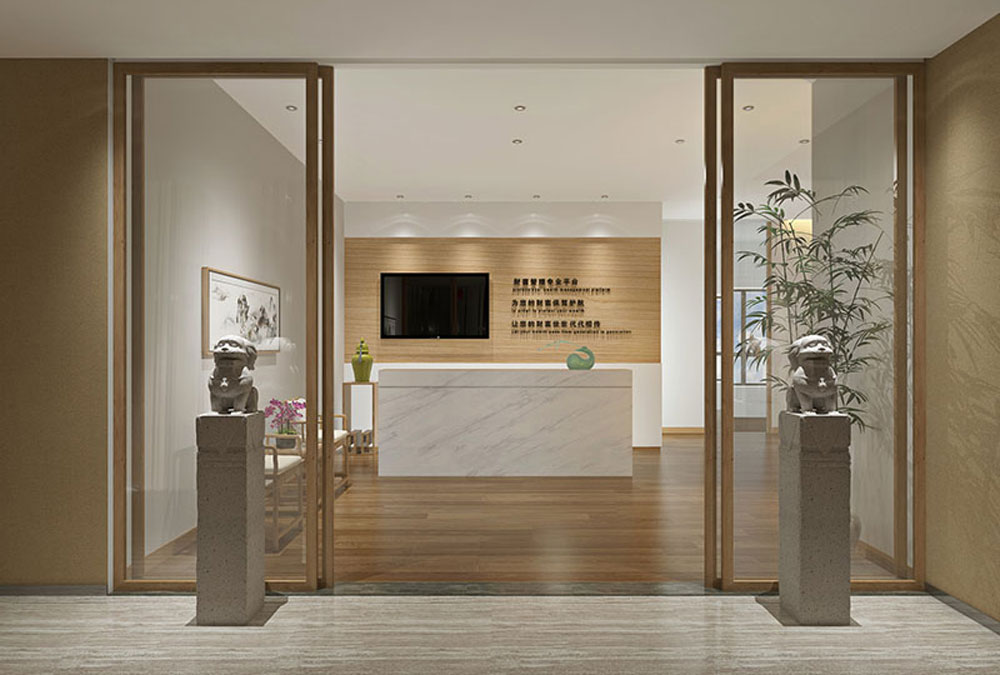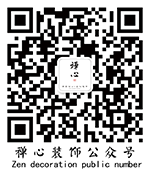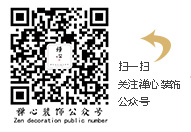項目地:貴州
項目名稱/Project Name:貴州六建辦公室
面積(平方米)/Size (sqm):388㎡
設(shè)計單位/Design firm:禪心裝飾
主要物料/Materials:意大利木紋磚、柏斯高灰石、紅木、米色墻紙
設(shè)計理念│Design concept
此方案客戶追求禪意大氣之感,設(shè)計師以新中式元素的素雅大氣和現(xiàn)代元素中的簡約精致相結(jié)合,營造一種典雅素凈的東方禪境美。每一處都沒有刻意的雕琢感,細節(jié)布置考究而精致,充滿書香氣息,讓工作舒適。力求讓設(shè)計更完美從而讓空間傳遞出傳統(tǒng)禪文化的精神追求。
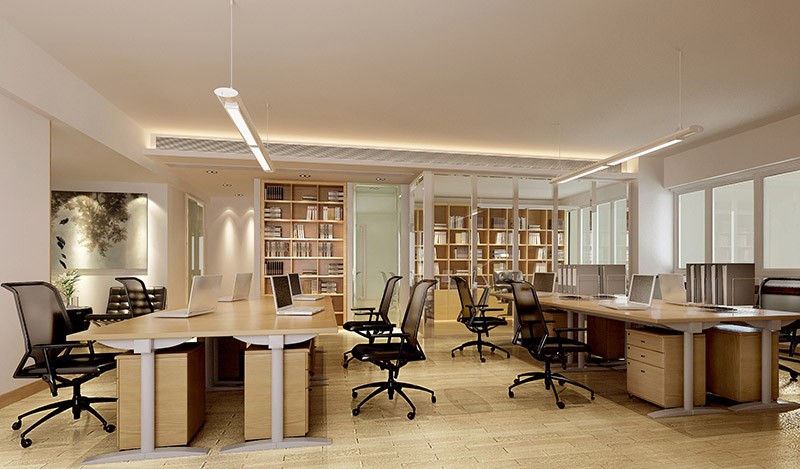
一層辦公區(qū):↑↑↑設(shè)計簡單而不簡陋,用色素雅低調(diào),讓人工作舒適心情愉悅。
Floor office: simple but not simple design, low-key with pigment Ya, people feel good and comfortable work.
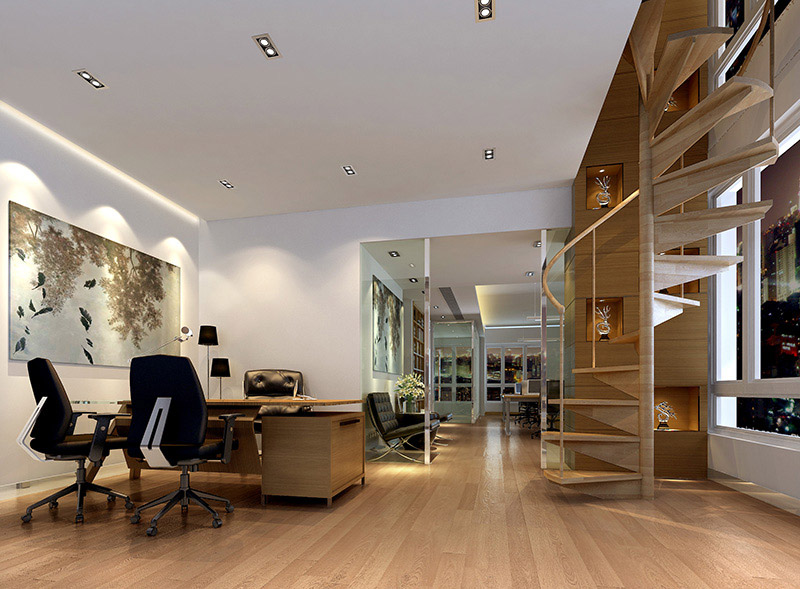
一層經(jīng)理室:↑↑↑布置典雅具有書香氣息,光線溫柔,一室溫馨。
Layer by room: elegantly furnished with a scholarly atmosphere, light and gentle, a room warm.
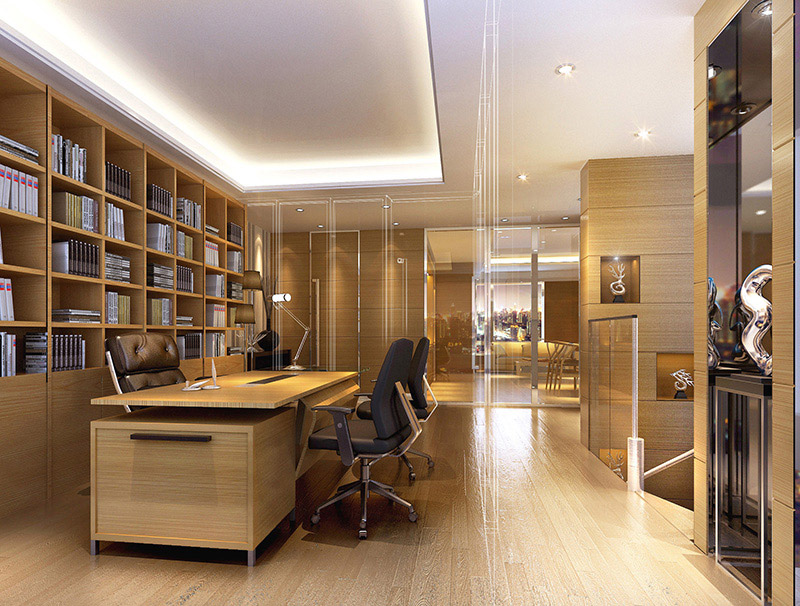
二樓走廊:↑↑↑走廊設(shè)計簡單素雅,靜謐不失大方。
Second floor corridor: corridor design is simple and elegant, quiet yet generous.
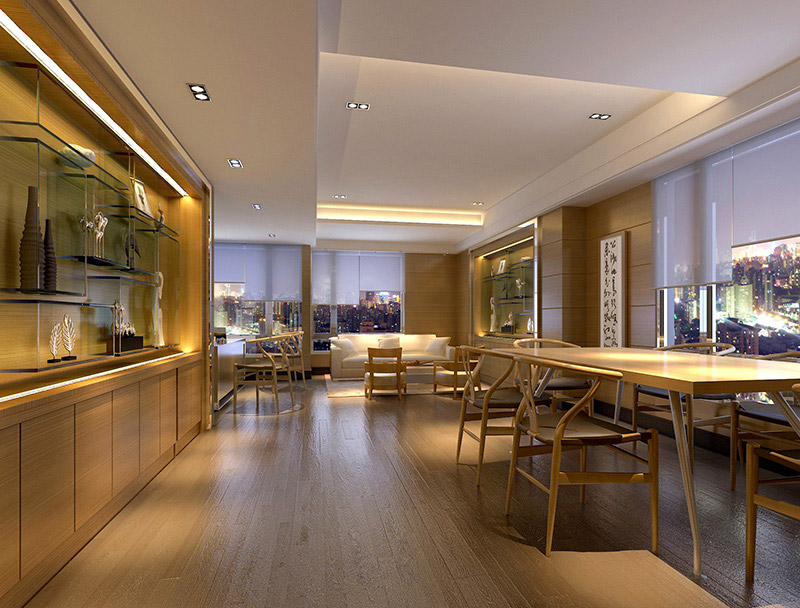
二層VIP室:↑↑↑設(shè)計具有禪意而顯得靜雅,室內(nèi)書香氣息濃郁。
Floor VIP room: designed with Zen and appears Jingya, indoor scholarly atmosphere rich.
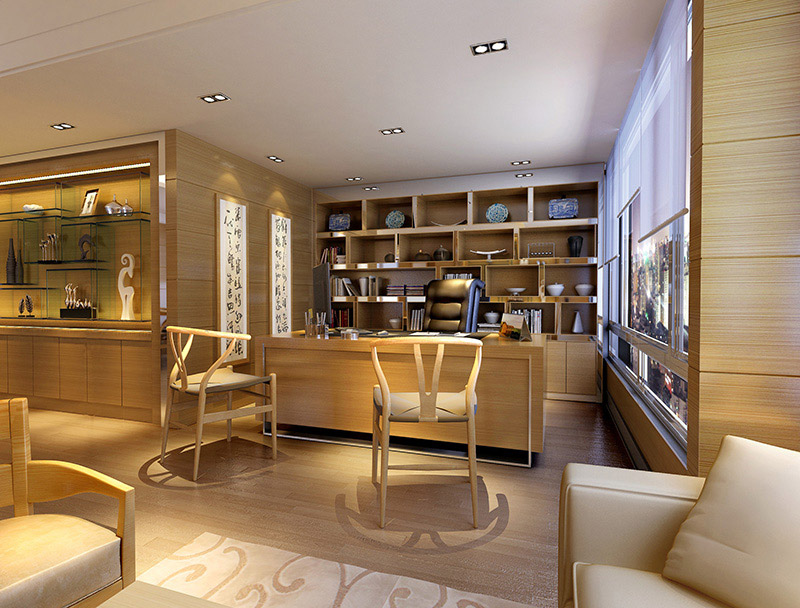
二層總經(jīng)理室:↑↑↑布置具有傳統(tǒng)文化氣息,設(shè)計既禪韻又有意境。
General Manager's Office floor: furnished with a traditional culture, design both Buddhist another mood.
