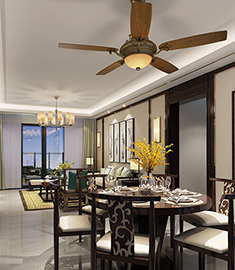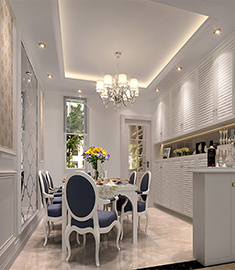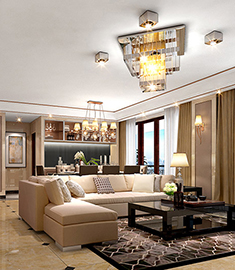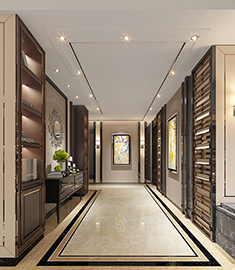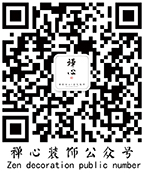禪心裝飾設計作品系列——簡約中式風格
項目地:廣州保利康橋
項目概況│ Introduction
項目名稱/Project Name:廣州保利康橋葉先生
面積(平方米)/Size (sqm):250㎡
設計單位/Design firm:禪心裝飾
主要物料/Materials:實木花架,玫瑰金不銹鋼,皮革,手繪絲綢墻布,月光米黃大理石,西德高光板等
設計理念│Design concept
整體設計以東方禪意為基調,中式元素與現代材質結合,將中國傳統文化的意義在當前的時代背景下進行完美地演繹。中式風格的古色古香與現代風格的簡單、素雅自然銜接,具有很強的生活實用性,同時也體現了對古老禪韻的精神追求。設計者秉承著為客戶打造平靜心靈的禪意空間,在與客戶進行充分溝通后,把中國傳統文化的中式風格作為大背景,以現代元素作為點綴,讓空間凸顯低調靜雅的感覺,當我們踏進此空間,空間的會讓我們的內心寧靜舒適,放下一切沉重的包袱,與空間一起享受當下愜意的時光。
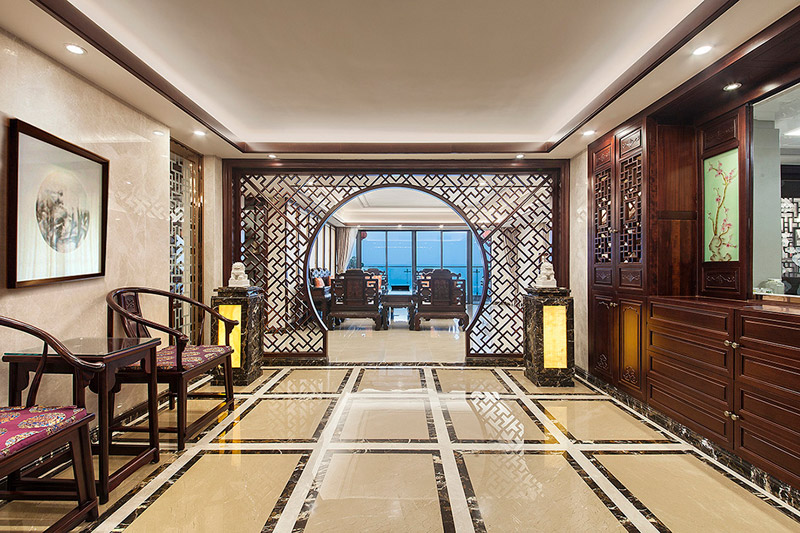
入戶門廳:↑↑↑甫入門廳,映入眼簾的仿古月亮門,做工精細色調清雅。
Home foyer: just entry hall, greeted antique moon gate, fine workmanship and elegant tone.
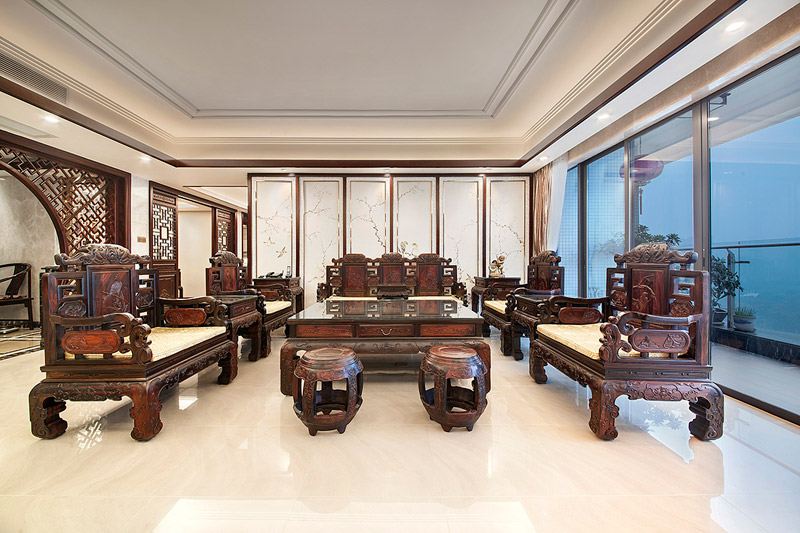
客廳1:↑↑↑整體設計以東方禪意為基調,將中國傳統風格文化在當前的時代背景下進行完美地演繹。
Living room: Oriental Zen overall design for the tone, the Chinese traditional culture in the current interpretation of the perfect background.
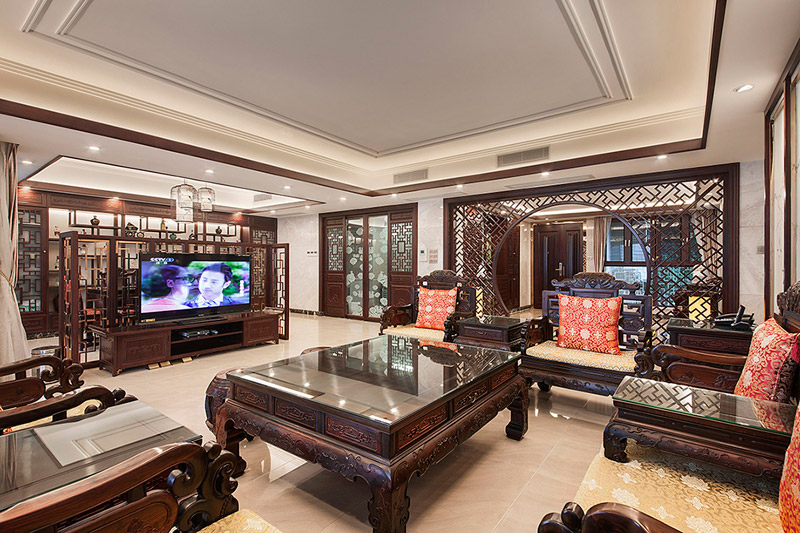
客廳2:↑↑↑整體設計以東方禪意為基調,將中國傳統風格文化在當前的時代背景下進行完美地演繹。
Living room: Oriental Zen overall design for the tone, the Chinese traditional culture in the current interpretation of the perfect background.
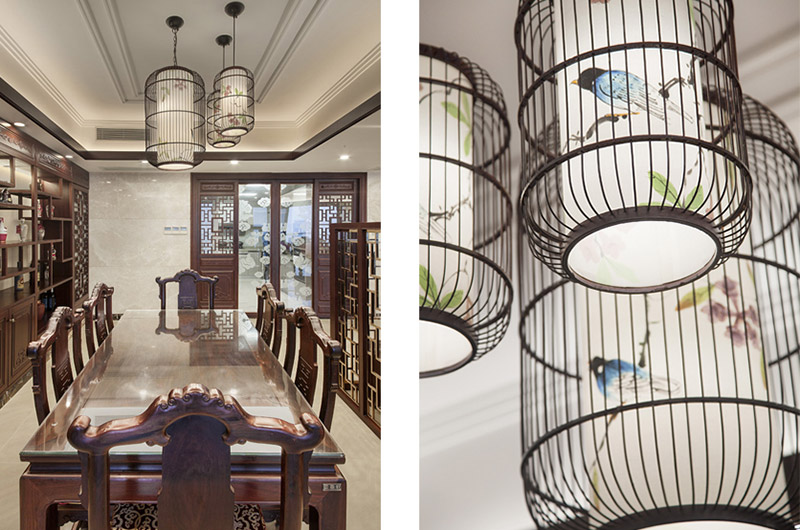
餐廳:↑↑↑中式風格的古色古香與現代風格的簡單素雅自然銜接,具有很強的生活實用性。
Restaurant: Chinese style of antique and modern style of simple elegance natural convergence, with strong life practicality.
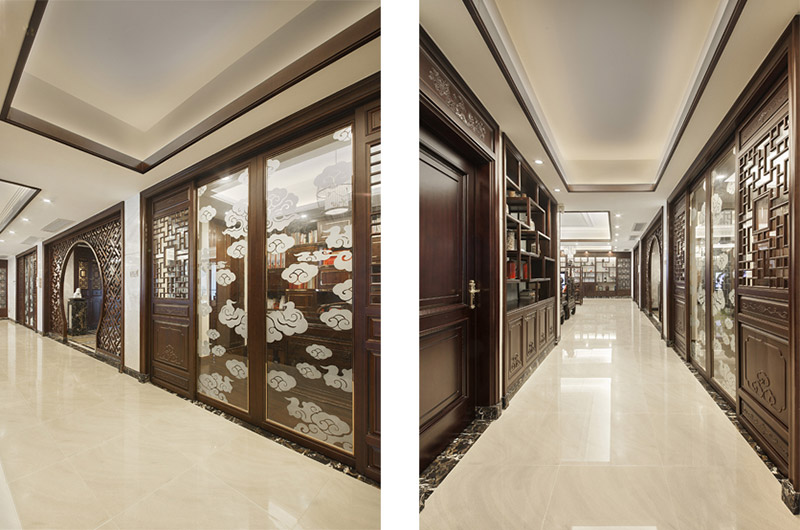
過道:↑↑↑由廳到房,過廊顯得寬闊明敞,每一寸空間都得到最大的利用,別匠居心,方便又美觀。
Aisle: the hall to the room, looked over the gallery open wide out, every inch of space to get the maximum use, do not Carpenter motives, convenient and beautiful.
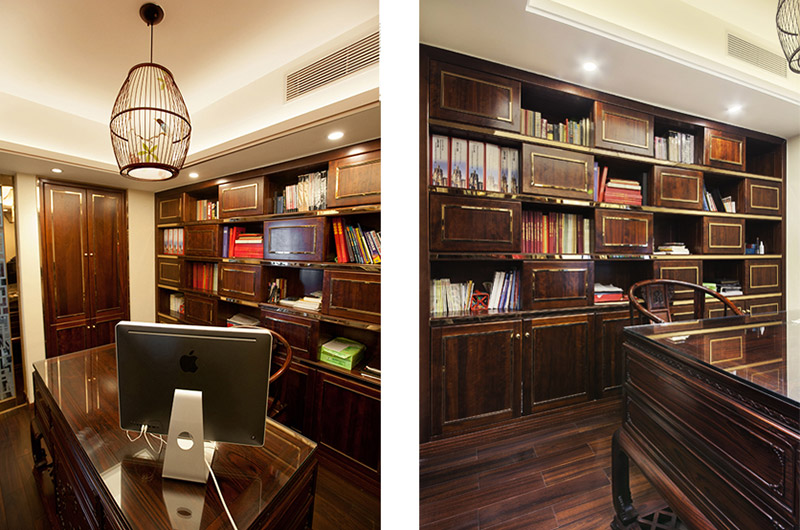
書房:↑↑↑書房的設計則回歸于內斂沉靜,充滿人文氣息的書房,是思緒的好地方。
Study: study design of the return to introverted, quiet and full of cultural atmosphere of the study, is a good place thoughts.
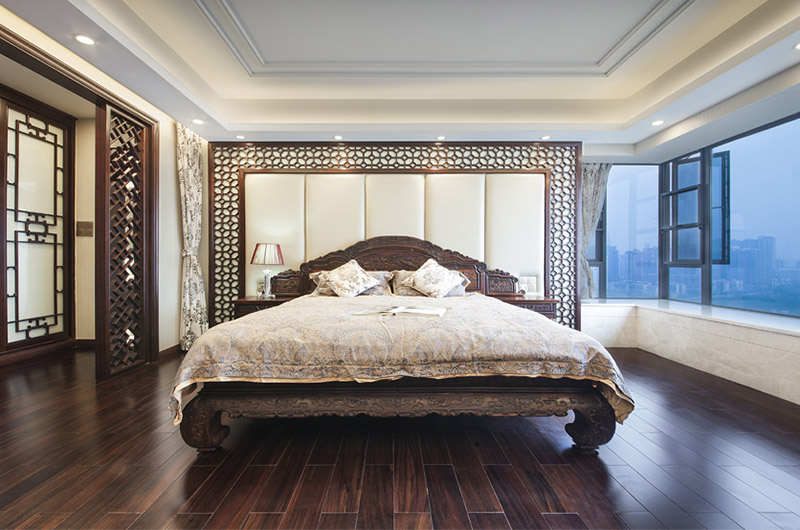
主臥:↑↑↑選用深色木調為主基調,深色的木材營造出歷史的厚重感與華美大氣。
Bedroom one: use dark wood tone tone, dark wood to create a heavy sense of history and gorgeous atmosphere.
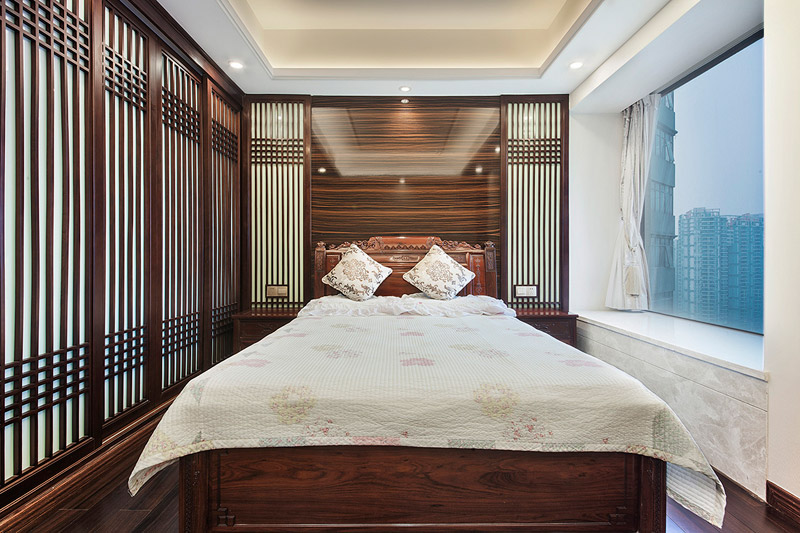
客房:↑↑↑中國傳統文化融合現代生活品味,在空間的每一個角落盡情舒展。
Bedroom Two: Chinese traditional culture with a modern lifestyle, in every corner of the space, enjoy the stretch.
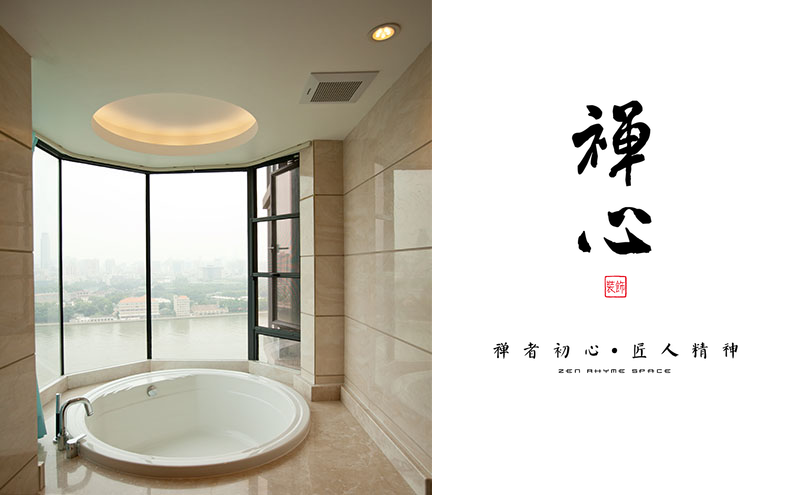
浴室:↑↑↑超大的圓形浴缸是整個主衛的精彩之筆,可以對著窗外的美麗江景做SPA,盡享舒適寬松的寫意情懷。
Bathrooms: oversized round bathtub is wonderful pen across the main Guardian and can look out the window to make beautiful river SPA, enjoy a comfortable relaxed enjoyable feeling.

