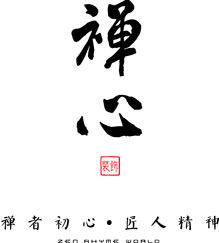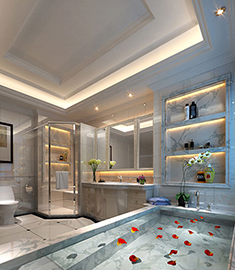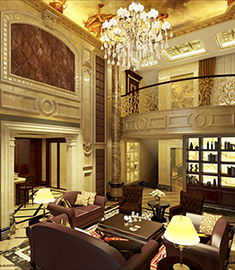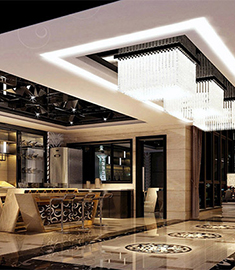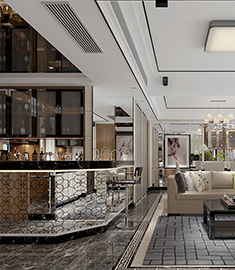禪心裝飾設計作品系列——現代風格
項目地:廣州金沙熙岸
項目概況│ Introduction
項目名稱/Project Name:廣州金沙熙岸
面積(平方米)/Size (sqm):728.5㎡
設計單位/Design firm:禪心裝飾
主要物料/Materials:玫瑰金不銹鋼、捫皮、木飾面、高級涂料等
設計理念│Design concept
此方案的客戶是一個熱愛古典文化的人,他希望自己的家是有文化氣息又兼具華麗典雅之感。室內設計師領會到客戶的要求后,對方案的設計華麗而不繁復,將東方禪意與現代古典風格巧妙融合在一起,升華了整個空間的氣質,力求打造一個典雅非凡又舒適精致的空間。
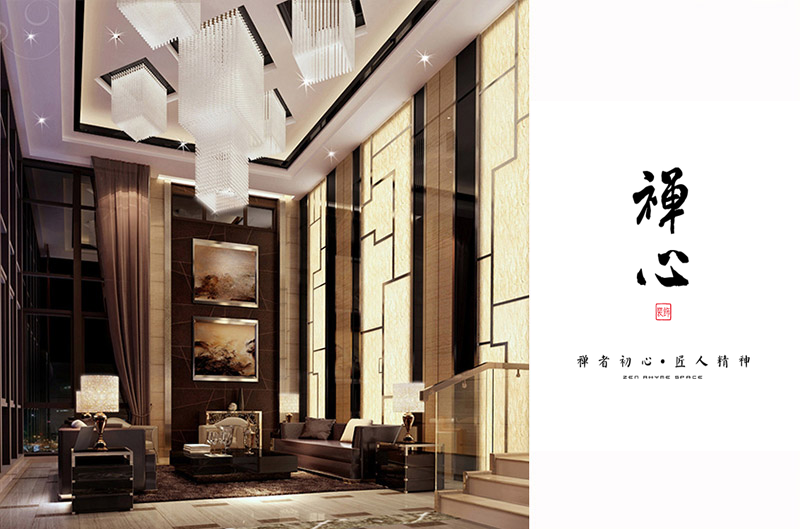
客廳:↑↑↑以黑白兩色為主,融合中國太極文化,以設計演繹傳統文化的現代美學。
Living room: mainly in black and white, the integration of Chinese Tai Chi culture, in order to design a modern interpretation of the traditional culture aesthetics.
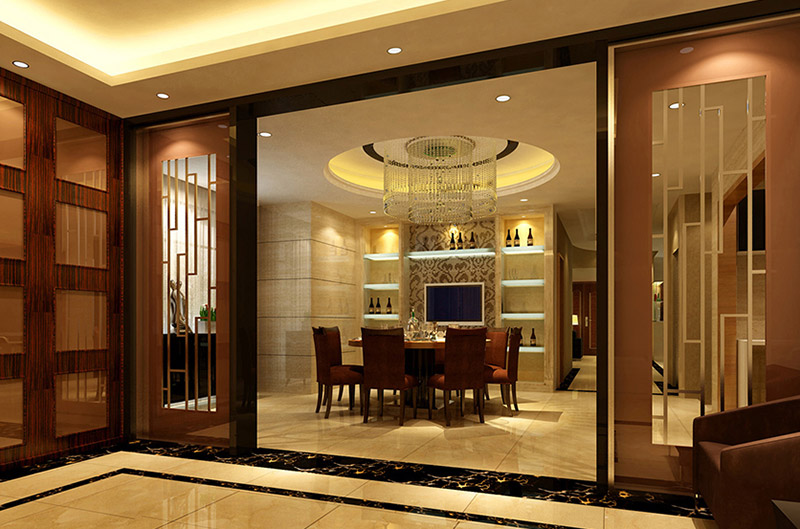
餐廳:↑↑↑設計溫馨典雅,大氣開闊,給人雍容華貴之感。
Restaurant: warm and elegant design, open atmosphere, giving a sense of elegant.
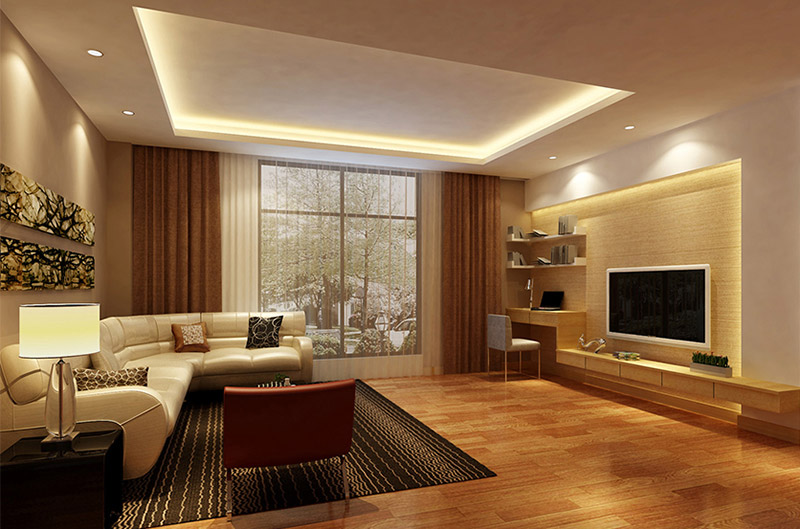
家庭廳:↑↑↑設計簡約,好像穿越時光的靜雅,以藝術詮釋人文歲月。
Home Office: simple design, like through a time of Jingya to artistic interpretation humanities years.
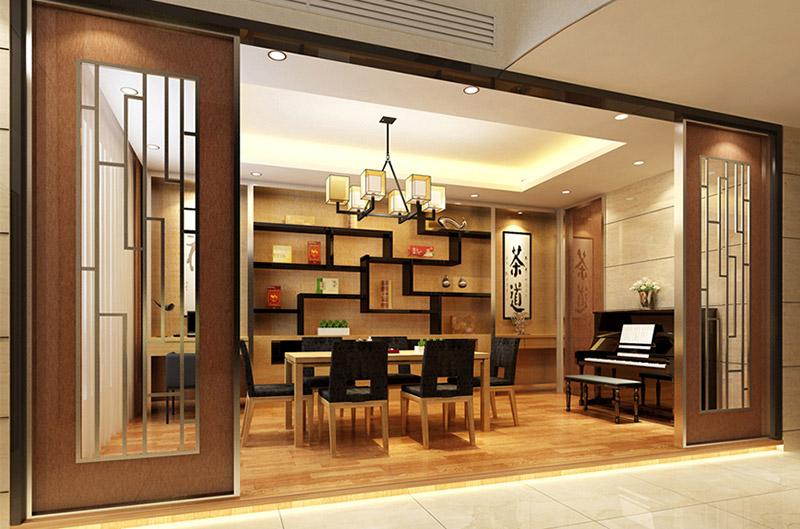
茶室:↑↑↑融合日本的茶道設計,飽含禪意,獨具禪心。
Tearoom: Fusion Japanese tea ceremony design, full of Zen, Zen unique.
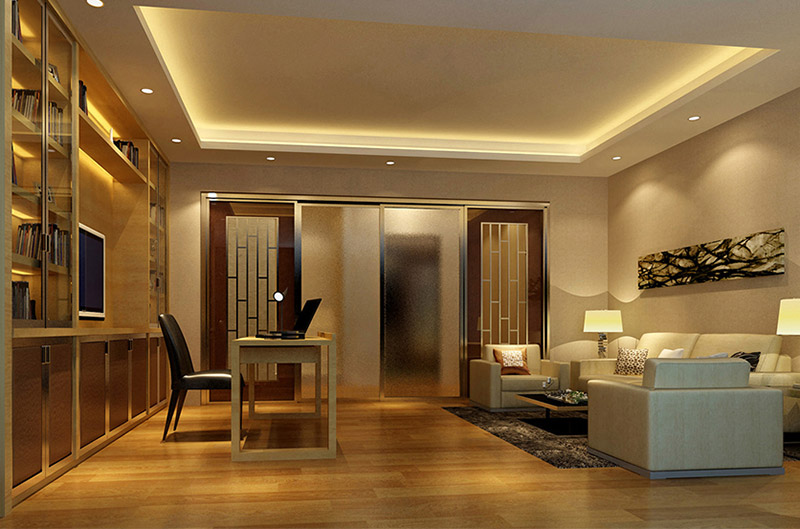
會客書房:↑↑↑書房設置簡單不失簡約,既色調溫婉又具有禪韻空間悠悠的意境。
Parlor study: study set up a simple yet simple, gentle tone both also have Zen rhyme leisurely mood.
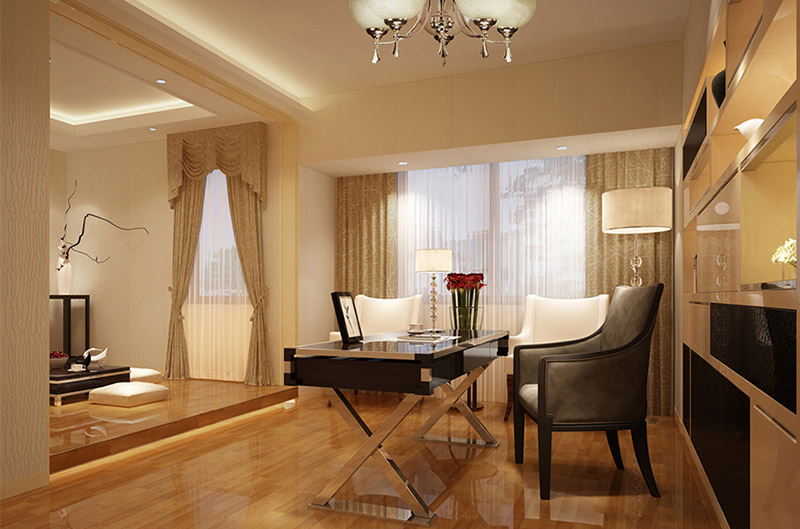
書房:↑↑↑書房設計簡約靜雅,好像是詩意的棲居之地,在此處你可以靜靜聆聽心底的聲音。
Study: study design simple Jingya, like poetic dwelling place, where you can listen to heart sounds quietly.
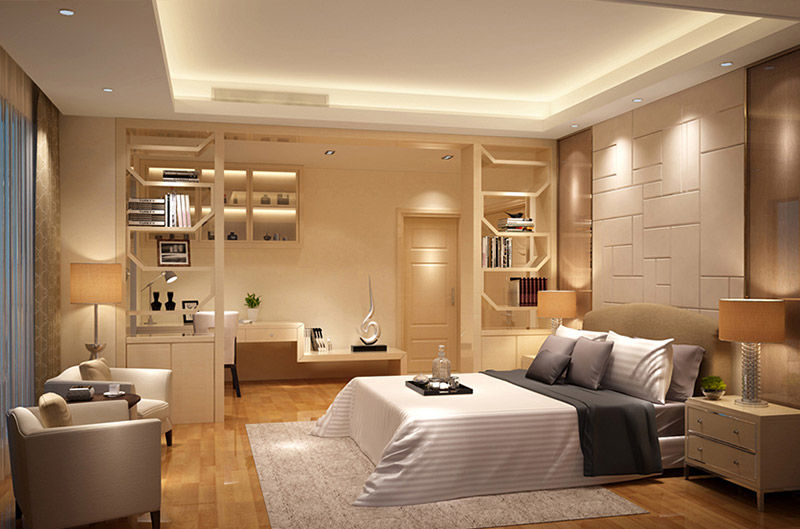
主人房:↑↑↑設計具有濃郁的書香氣息,仿佛在寧靜書卷之所入睡,美好而獨具人文氛圍。
Master bedroom: designed with rich, sophisticated atmosphere, as if in a peaceful sleep of the book, a beautiful and unique cultural atmosphere.
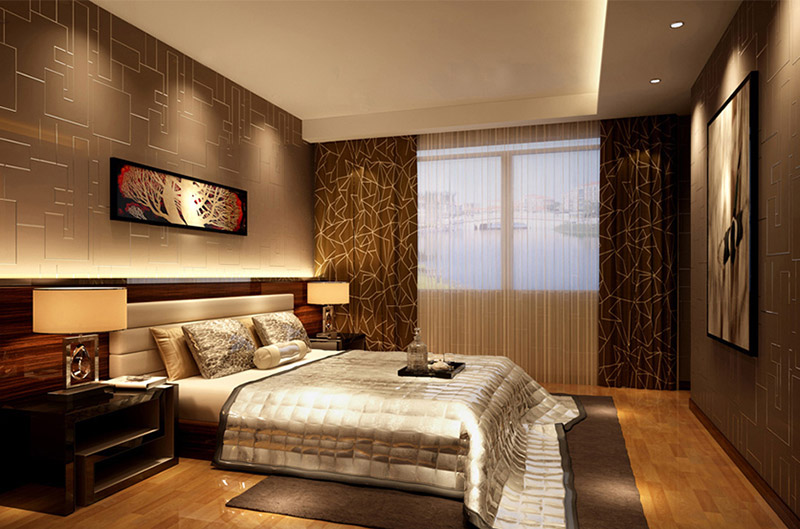
男孩房:↑↑↑房間設計淡雅沉著,格調詩意高雅,融合了人文與現代時尚的藝術美感。
Boys room: room design elegant calm, poetic and elegant style, a blend of humanities and modern fashion aesthetic.
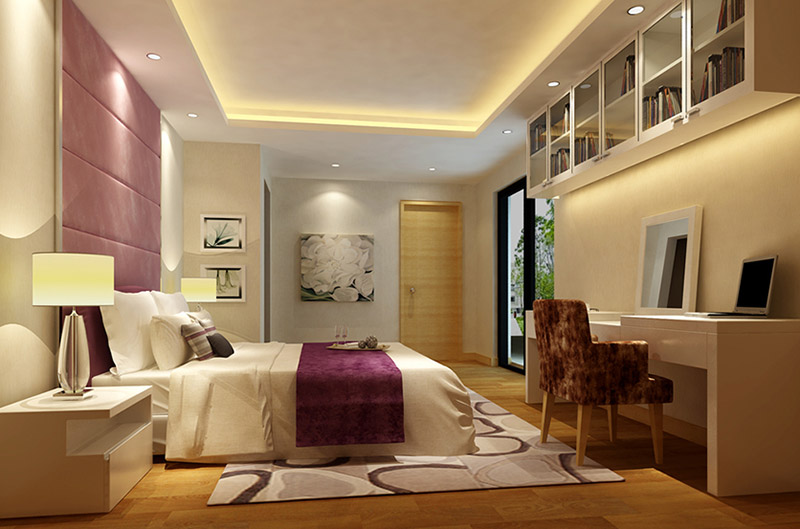
女孩房:↑↑↑柔色的墻壁精致的花朵,溫婉的格調讓空間如同夢境一般美妙。
Girls Room: Rouse walls delicate flowers, gentle style make space like a wonderful dream in general.
